一乗谷朝倉氏遺跡へ行ってきました。(愛知県名古屋市千種区姫池通 骨董買取 古美術風光舎)
2025.09.13
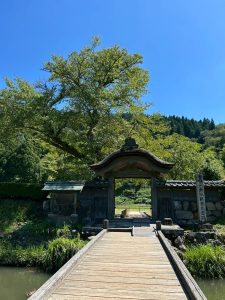
昨日つぶやきました博物館の妄想をしたため、いよいよ一乗谷朝倉氏遺跡の城下町へ向かいましたので、ご興味がございましたらお付き合いください。
博物館から車で3分くらいでしょうか、下城戸跡と呼ばれる入口に差し掛かります。バラバラになっていた巨石の遺跡を元の通りに積み上げていますが、町の中がみえないように入口は直角に石を配置しおり、この地域が特別な地域だということが伝わってきます。
ここから一乗谷地区入っていくのですが、すでに両方面が山に囲まれた谷あいの地域になっており、数件の民家と田畑のような平原が広がったところが目に付きます。そこは五代当主朝倉景鎮の館跡のようでして、谷あいといえど当主のお屋敷はとても敷地が広い。
車で少し走った左手の車窓にあの象徴的な朝倉館跡・唐門が見えてきます。この辺りで車を駐車し、いよいよ一乗谷朝倉氏遺跡の散策です。
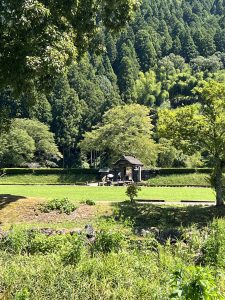
この唐門は江戸時代中期頃、朝倉義景の菩提を弔うために建てられた松雲院の山門なのですが、何もない穏やかな平地の向こうに見える唐門がとても印象的です。唐門には朝倉氏の三ツ盛木瓜の家紋と義景の替え紋である三桐紋が彫られています。春には後ろに育つ満開の桜と唐門との景色が見られるようです。いいなぁ。
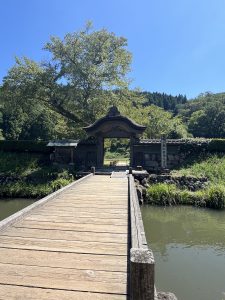
谷のこちら側の地区は主に当主の館や寺院などが立ち並んでいたエリアになるようですので、ここはフルで妄想を膨らませねばなりません。唐門をくぐってみると、先ほど博物館に復元されていたあの朝倉館の遺跡が鑑賞するように整備されています。
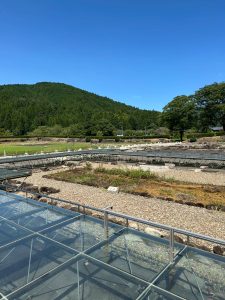
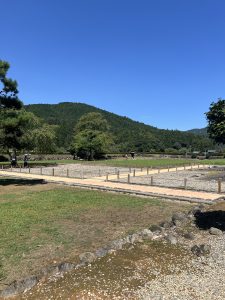
台風一過の晴天も相まって、晩夏の青空とちょっと秋めいた風と背景の間近の山を背に佇む唐門の風景が静かにそこにあって、500年前も同じ風景だったのかな…なんて誰もがひとたび思いを馳せたくなる景色でして。夏草や兵(つはもの)どもが夢の跡…なんて口からでてしまうのですが、ここが栄え、華やかな館があったことを思うと、今のこの静かな風景がどことなくせつなくもあります。
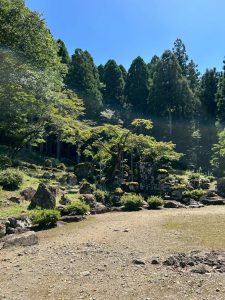
また、館の背景の山側には、室町時代末期の庭園の様式をよく伝える4つの庭園があります。この館の裏山を借景とした朝倉館跡庭園は完全に埋没していたものでして、建物との関係がよく分かります。また、湯殿跡(ゆどのあと)庭園の林立した立石群には戦国武将の気迫が感じられます。諏訪館跡(すわやかたあと)庭園は最も規模の大きい豪壮華麗な庭園で秋の紅葉も見事のようです。南陽寺跡庭園は足利義昭をもてなし、宴を催したと伝えられているようです。現在は石組などでしかその様子は知ることはできませんが、現在こちらの四つの庭園は国の特別名勝となっています。
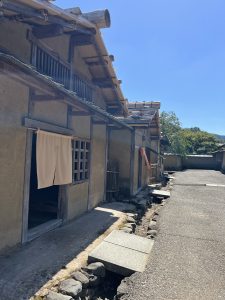
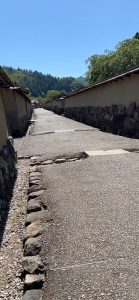
そして、川を隔てた向こうの地区がいわゆる復原町並と言われる武家屋敷や町屋が立ち並ぶ地区なのですが、よくある時代劇セットではありませんよ、その地域を200mにわたって発掘調査し、発掘された掘や石垣、踏石、使える木材、建物基礎などをそのまま使用し再現しています。道路も折り曲げた「遠見遮断」にしていたり、町屋の地区は行き止まりもあったりと見通しがきかないように造られており、戦国時代においては町並みや道にも防衛機能が欠かせなかったのでしょう。
そして一乗谷遺跡で面白い発見が。各お屋敷に多くの謎の穴が発掘されています。その数400カ所、しばらく「なんだろね?」だったそうなのですが、土壌の分析や金隠の出土により、なんと戦国時代のトイレということが判明。中世考古学史上の大発見だったそうです。トイレも然り、インフラ設備もすすんでいたようでして、各お宅には井戸とトイレが外に備えていたり、排水溝も多く見つかっております。
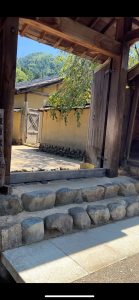
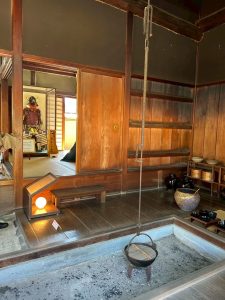
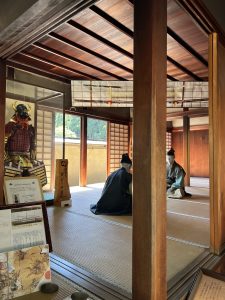
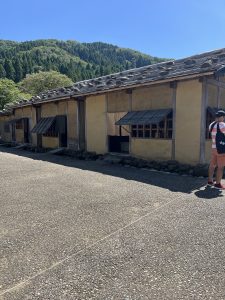
さて、こちらの復原地区ですが、山側のお屋敷には役人や高名な医師などが暮らしていたようでして、その門構えの格式の違いから住んでいた方のステイタスがわかります。また、出土品されたものなどに基づき、町屋ではそこでの仕事や暮らしぶりも再現されており、多種多様な職人が暮らしていたようです。鋳物師、鍛冶、念珠師、檜物師(曲げ物職人)縫物師、番匠(大工)研、経師(刷毛職人)竿秤に使用する錘(すい)が出土したりして商人もいたのでしょうか。ちいさな城下町ですが、様々な人が働き暮らす豊かで賑やかな町だったのでしょうね。
朝倉氏のお家滅亡にともなって城下町がすべて焼き討ちにあうという悲劇の風景が、500年後に多くの観光バスまででも訪れる町として復活するのか…などと、1573年と2025年の間を頭の中で錯綜しながら行き来しているのですが、重なる偶然と流れる年月によってこんなことってあるんだな…なんていろいろ思いを巡らしています。
ところで今は、着の身着のまま逃げるように追われ、炎に包まれる我が町を振り返りながら、悲しくも町を去った町人に成りきっていますので、しばらくそっとしておいてください…笑。
それではごきげんよう。(スタッフY)
Yesterday I shared my museum daydreams, and now I’m finally heading to the castle town ruins of the Asakura clan at Ichijōdani. If you’re interested, please join me.
About a three-minute drive from the museum, we approach the entrance known as Shimojido Ruins. The scattered giant stones have been carefully stacked back into their original form. However, the entrance stones are arranged at a right angle, blocking the view into the town itself. This arrangement conveys that this area holds special significance.
Entering the Ichijōdani area here, you immediately find yourself in a valley flanked by mountains on both sides. A few private homes and expanses resembling farmland catch the eye. This appears to be the site of the residence of Asakura Kagezane, the fifth head of the clan. Even within the valley, the head’s residence occupied a remarkably large plot.
After driving a short distance, the iconic Karamon gate of the Asakura residence comes into view on the left. We parked the car around here and finally began our stroll through the Ichijōdani Asakura Clan Ruins.
This Karamon gate was originally the mountain gate of Shoun-in Temple, built around the mid-Edo period to honor the soul of Asakura Yoshikage. Its appearance, visible across the peaceful, empty plain, is very striking. The gate is carved with the Asakura clan’s three-petaled quince crest and Yoshikage’s personal crest, the three paulownia. In spring, the view of the gate framed by the cherry blossoms in full bloom behind it must be beautiful. How lovely.
This area on this side of the valley seems to have been where the main lord’s residence and temples were clustered, so I really need to let my imagination run wild here. Passing through the Karamon gate, the ruins of that Asakura residence, which had been reconstructed at the museum earlier, are now laid out for viewing.
Combined with the clear skies after the typhoon, the late summer blue sky, the slightly autumnal breeze, and the nearby mountains forming the backdrop, the scene of the Karamon gate standing there quietly makes you wonder if it looked the same 500 years ago… It’s the kind of view that makes anyone’s thoughts wander. “Summer grasses, warriors’ dreams lie in ruins…”—such words slip from one’s lips. Yet, knowing this place once held a splendid, flourishing mansion, the quiet scene now feels strangely poignant.
Moreover, on the mountain side behind the mansion lie four gardens that well preserve the style of late Muromachi period gardens. The Asakura Mansion Site Garden, which borrows the view of the mountain behind the mansion, was completely buried and is now fully exposed, clearly showing its relationship with the buildings. Furthermore, the dense cluster of standing stones in the Yudo Site Garden evokes the fierce spirit of the warlords of the Sengoku period. The Suwa Residence Site Garden is the largest and most magnificent, renowned for its splendid autumn foliage. The Nanyoji Temple Site Garden is said to have hosted banquets for Ashikaga Yoshiaki. While only stone arrangements remain today, all four gardens are now designated National Special Places of Scenic Beauty.
Across the river lies the so-called restored townscape district, lined with samurai residences and merchant houses. This is no ordinary period drama set, however. Archaeologists excavated a 200-meter stretch of the area, using the unearthed moats, stone walls, stepping stones, usable timber, and building foundations to recreate the original structures. Roads were deliberately curved for “distant sight blocking,” and the merchant district included dead-end streets, all designed to obstruct sightlines. In the Warring States period, defensive functions were essential even in townscapes and road layouts.
And then there was an interesting discovery at the Ichijōdani ruins. Numerous mysterious holes were excavated at each residence. There were about 400 of them, and for a while, people wondered, “What could they be?” But through soil analysis and the discovery of gold coins, it was revealed they were actually toilets from the Warring States period. It was apparently a major discovery in medieval archaeological history. Not just toilets—infrastructure was quite advanced too. Each residence had an outdoor well and toilet, and numerous drainage ditches were also found.
Now, regarding this reconstructed area: the residences on the mountain side appear to have been home to officials and renowned physicians. The difference in the grandeur of their gate structures indicates the status of their inhabitants. Furthermore, based on excavated artifacts, the townhouses have been restored to reflect the work and daily life within them, suggesting a diverse range of artisans lived here. Casters, blacksmiths, rosary makers, bentwood craftsmen, seamstresses, master carpenters, polishers, brush makers… We even found weights used for rod scales, suggesting merchants were present too. Though a small castle town, it must have been a rich and bustling place where diverse people worked and lived.
The tragic scene of the entire castle town being burned to the ground following the fall of the Asakura clan… and yet, 500 years later, it revives as a town visited by numerous tour buses… My mind keeps jumping back and forth between 1573 and 2025, tangled in these thoughts. The overlapping coincidences and the passage of time make me wonder… how could something like this happen? My mind wanders in all sorts of directions.
Right now, though, I’m fully immersed in the role of a townsperson who sadly fled, chased away with only the clothes on their back, glancing back at their town engulfed in flames. So please leave me be for a while… lol.
Well then, take care. (Staff Y)

